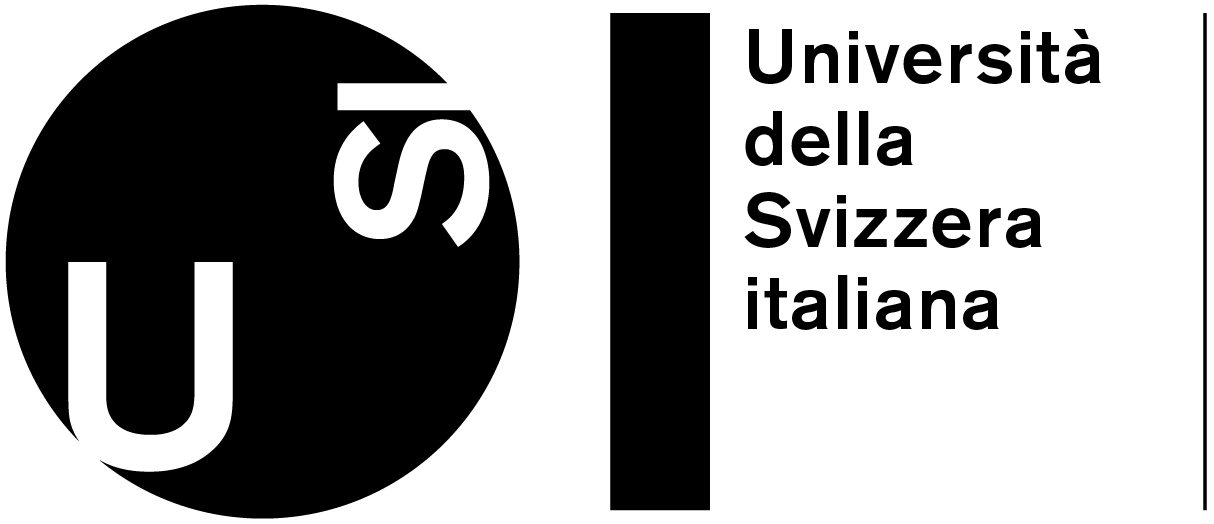Second Hand
Masters SS23

La Favorita, Carrer Roc Boronat 47-53, Barcelona, April 2020. Photo: Adrià Goula
Semestre Primaverile 2023 / Second Hand: Rehabilitation and FoodCultura in Barcelona
︎︎︎ Semester SS23 Brief as pdf to download
︎︎︎ Semester SS23 Projects
Rehabilitation
We propose to work in urban contexts in transformation, observing and identifying the valuable social and physical qualities embedded in the area.
Being aware that not only do people contain the memory of a neighbourhood, we will discover that buildings are also loaded with memories of the uses and lives that occupy them: the built fabric is the reflection of a social behaviour, it speaks of a way of using the land, the sky, of a way of inhabiting... To value the memory contained in buildings and people is to think of a future that relies on that past.
Our aim is to discover the emotional reality contained in existing buildings, and to test their capacity to adapt to new conditions of occupation. We will work in the city of Barcelona, where we have identified four different sites around the old industrial neighbourhood of Poblenou.
These four sites have very different characteristics, and all of them are suitable for hosting a new program related to food, that will bring new energy to both the building and the neighbourhood around.
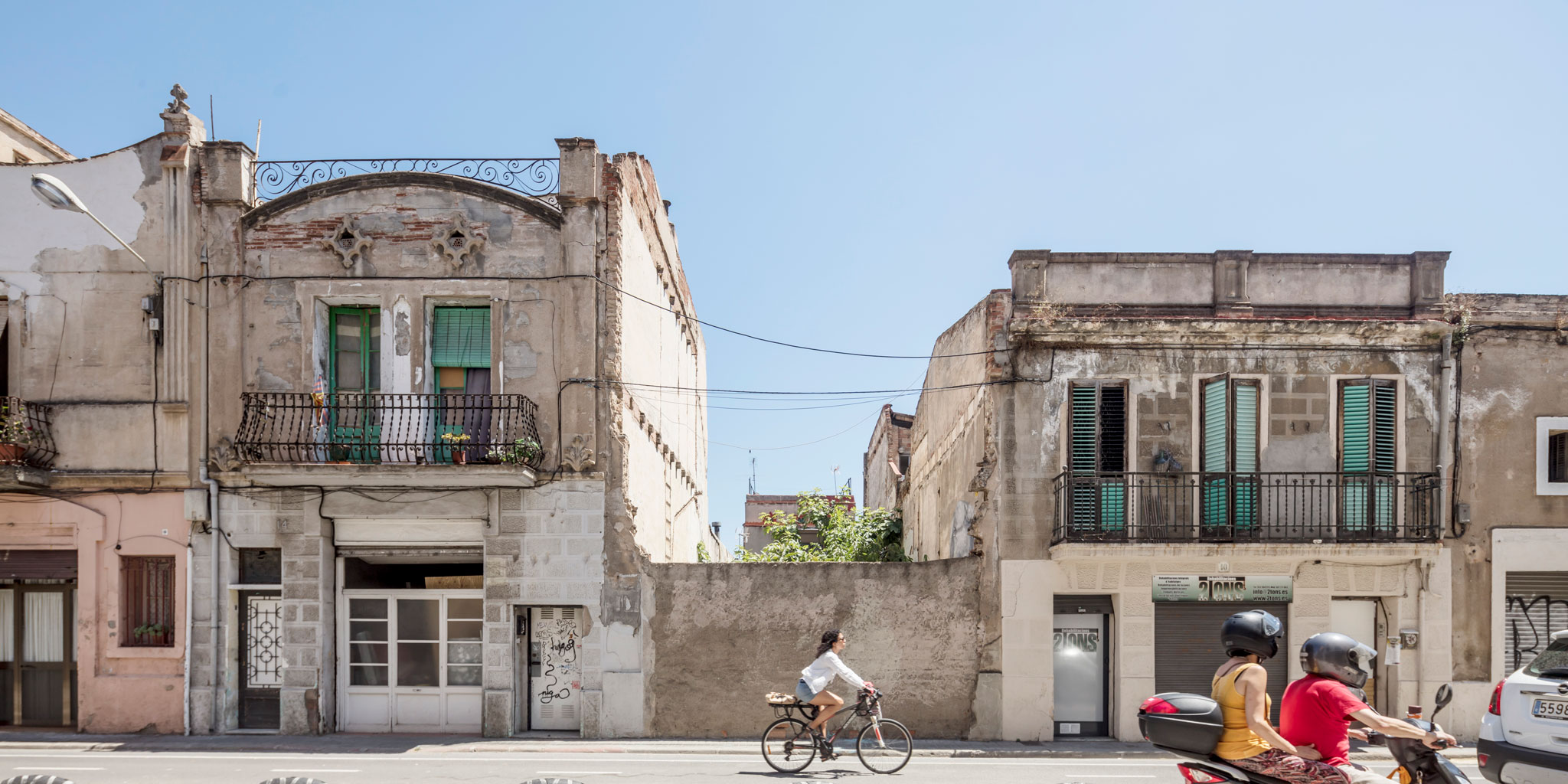
Carrer
de Taulat, Poblenou. Photo: Adrià Goula
Food
The role of Food in our everyday life, our relation with its social dimension and the culture associated to it, will be the subject to focus our conversations and drawings during this coming spring.
As an introduction to the subject of Food, we will count with the collaboration of the Catalan artist Antoni Miralda. He will be our guest and also our client, and we will be able to meet him in Barcelona, in his current studio in Poblenou. There, he will explain to us more about the cultural research on Food that he has been developing over 60 years.
In the year 2000, Miralda created the Food Pavilion for the Universal Expo in Hannover. This exhibition was the beginning of the idea to create a centre dedicated to the culture of food. Later, in 2003, Miralda and the chef Montse Guillén established the FoodCultura Archive in the neighbourhood of Poblenou.
The new FoodCultura that we will develop in our Atelier will be a place to implement the different activities that Miralda has foreseen for a centre dedicated to the culture of food.

FoodCultura
space, Poblenou, 2023
Working Areas
The former industrial area of Poblenou -new village in Catalan-, is an extended area in the eastern part of Barcelona. Its origin is a small nucleus of fishermen houses, visible in the topographical map that Ildefons Cerdà drew of Barcelona and its territory, in 1855. The engineer, that later designed the plan to extend the city, named this area Icaria. This initial settlement is still identifiable in the streets around Plaça Prim.
Poblenou is still today an area of discontinuity between urban fabrics: the old water lines that defined the firsts streets and the old road coming out of Barcelona towards France, meet the Eixample grid and create moments of uncertainty and diversity, which give to this area a special character. This neighbourhood hosts the first Cemetery of Barcelona out of the walls, in front of the sea. It is a big urban figure, and one of the sites that we have chosen for the exercise is right behind it (4. Llacuna). It is a site where one can feel the proximity of the beaches and see the public spaces linked to the infrastructures of the Olympic Games of 1992.
The west part of the neighbourhood is cut through by the long curves of the train tracks. The crossing of the train produces a jump in the topography of the streets, and another of the chosen sites respond to the interest of this situation (1. Tintes Condal).
We will find a lot of ongoing constructions in the area, and one has theimpression that, when visiting this place again in the near future, it will have a very different atmosphere to the one that we will get to know during this Atelier. The neighbourhood mixes the scale of the built fabrics with pieces of single family houses, collective housing buildings, and new high constructions of offices buildings coexisting with large industrial buildings. A few of them still keep the industrial use; others have been reoccupied with new programs (2. Garatge Pirelli), and some of them are vacant at the moment (3. La Favorita).
The 4 sites have very different urban qualities, and the buildings or ruins that you will find in them will talk about different ways of occupying it. All of them are suitable to host the new FoodCultura program. We will visit them together, and later we will distribute the sites among the class. Each student, from personal observations, will propose how to relate the given cultural program to the as-found context.
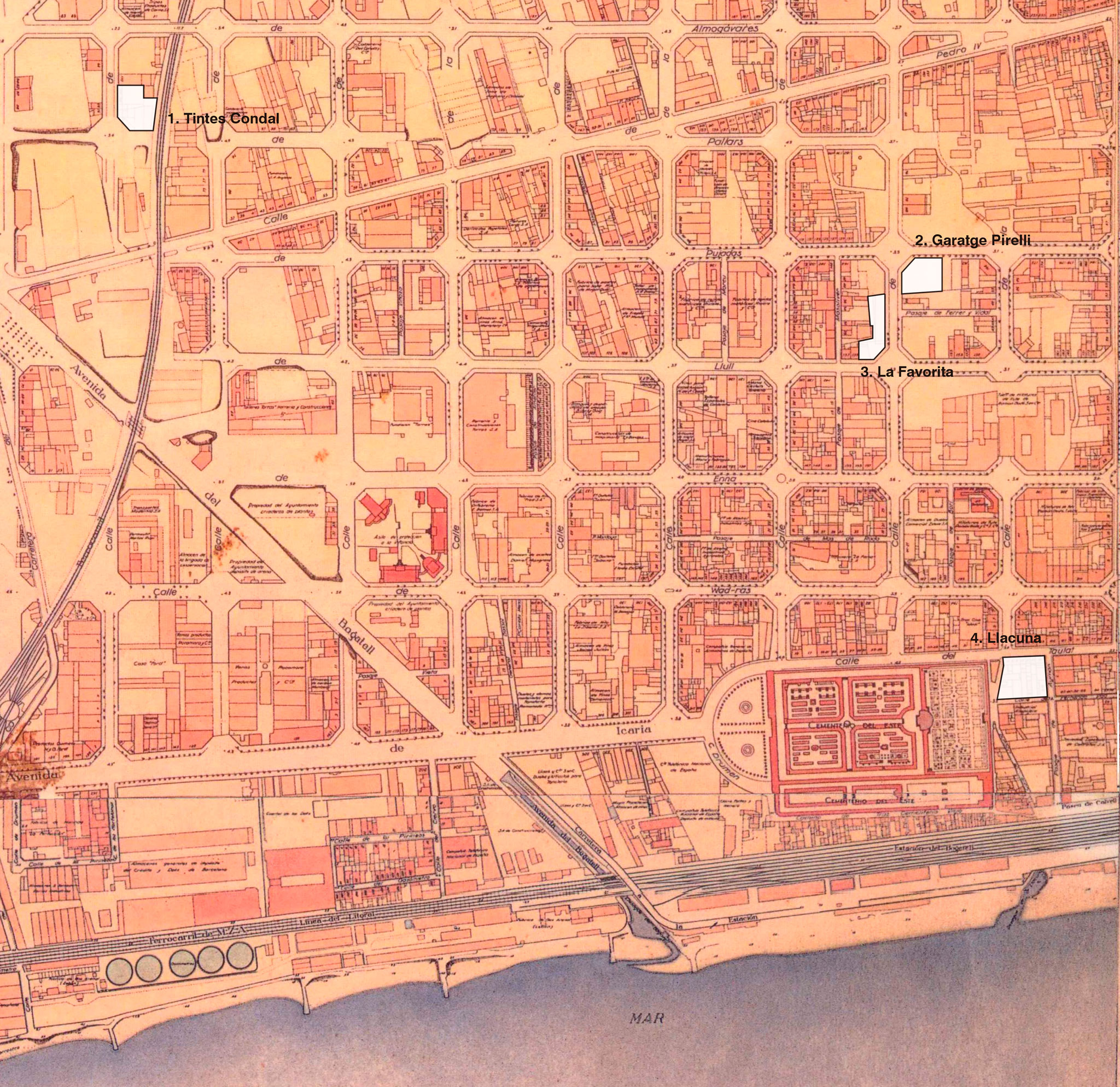
Working Areas. Plan of Poblenou 1930-1940
Sites
Files From Arxiu Municipal Contemporni de Barcelona
Site 1: Tintes Condal
Site 2: Garatge Pirelli
Site 3: La Favourita
Site 4: Llacuna
Ruins, vacant spaces, passages
Blocked doors or windows conform a pattern of textures, suggesting hidden lives behind. Abandoned constructions often merge together to build a new scale in the street, made of fragments that now have lost their individual character.
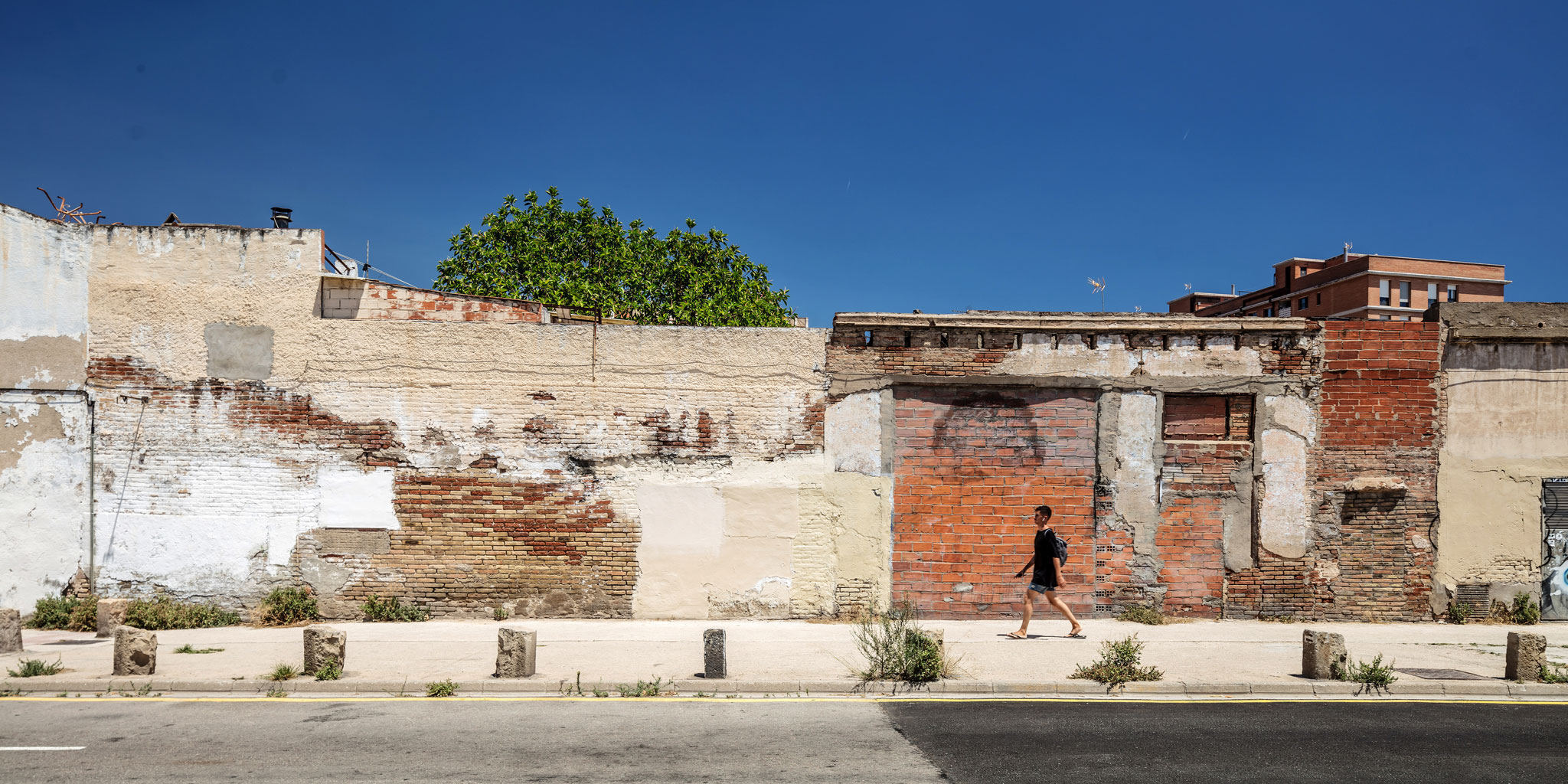
Carrer de Llacuna, Poblenou 2019. Photo: Adrià Goula
We will work in places in ruin, valuing the implicit potential of the construction and its state of physical decline. The memory incorporated to the places, the inertia of previous occupations, must serve as a starting point for the new projects.
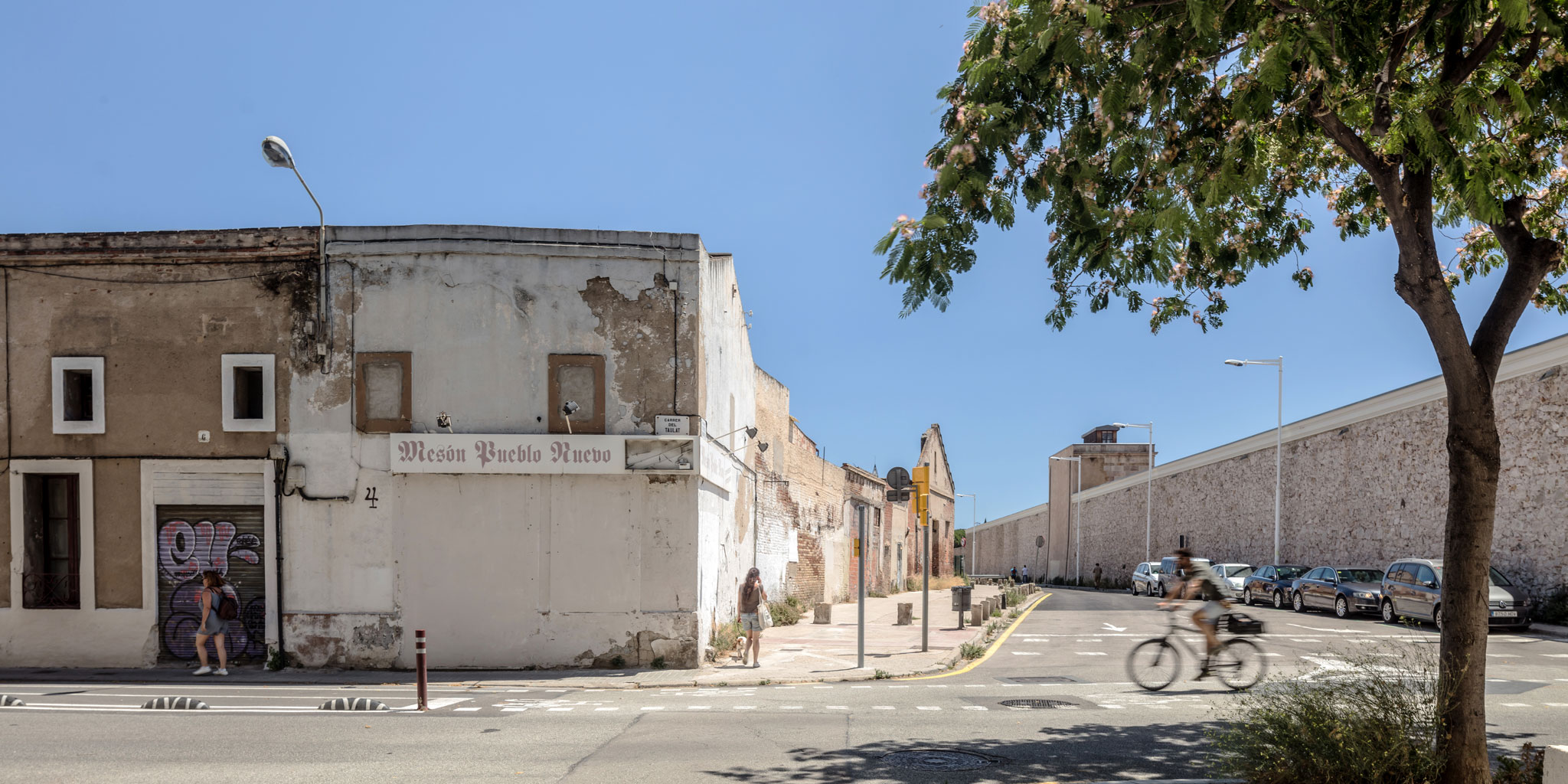
Carrer de Taulat, Poblenou 2019. Photo: Adrià Goula
Poblenou’s urban fabric contains an innumerable amount of passages, which used to be linked to big industrial settlements. One can move through the neighbourhood just by walking from one passage to another, in an alternative route without cars and with a lower scale of buildings.
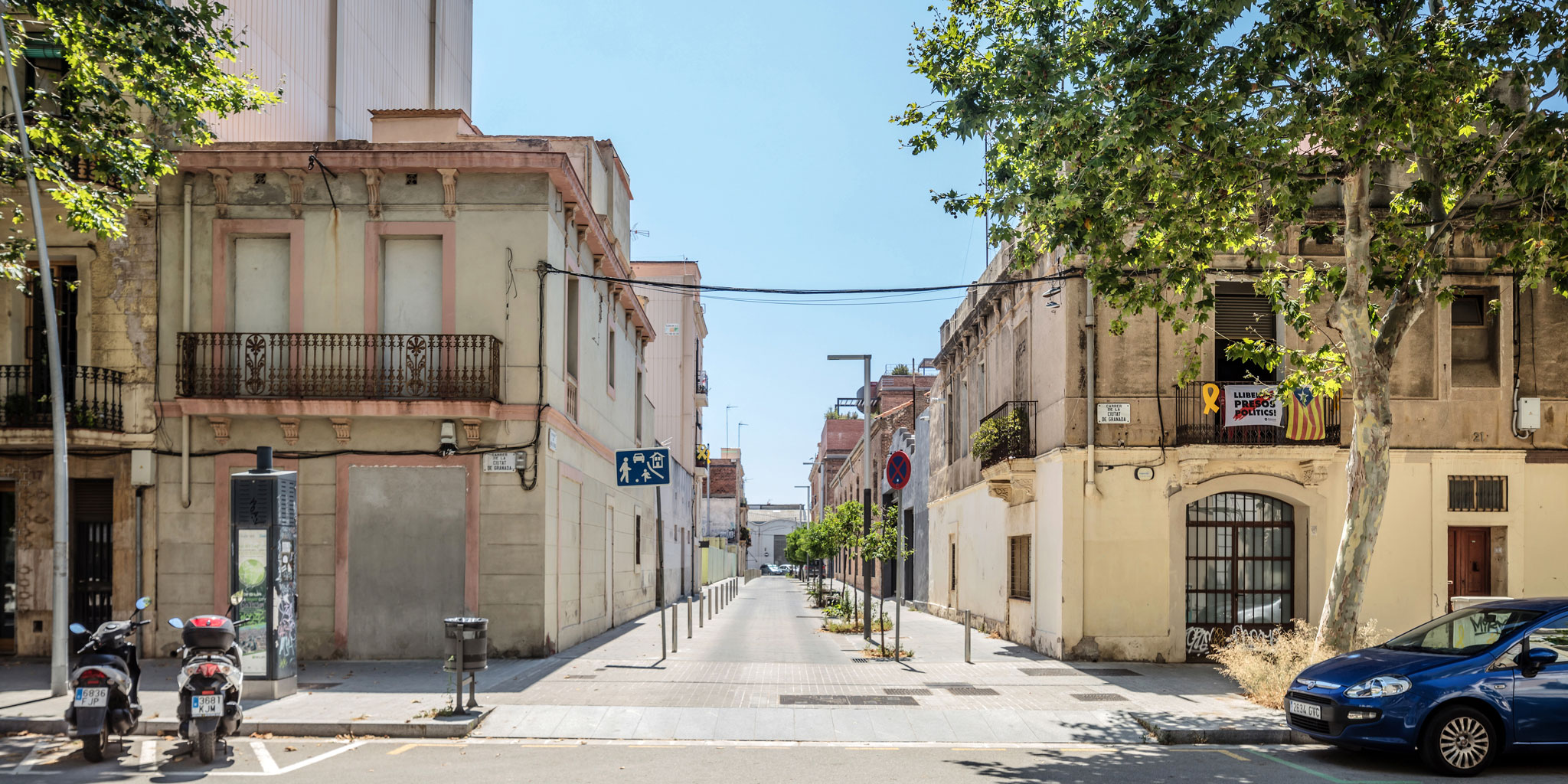
Poblenou 2019. Photo: Adrià Goula
Traces of former lives are left exposed once the demolitions begin. A perfect section that speaks out of the behaviours of the families who lived there, which
help to understand the dimensions of the living spaces of this neighbourhood.

Poblenou 2019. Photo: Adrià Goula
Boundaries and edges
The Cerdá grid is characterized by its chamfered corners. Its function is to improve the circulation of vehicles and create a visual openness, with the result
of small squares in which the buildings face each other.

Carrer de Pujades - Carrer Roc Boronat, Poblenou 2018. Photo: Judith Casas
The urban fabric of Poblenou is characterised by industrial warehouses, called Naus, enclosed by protective fences. Many of them are abandoned, and the block is often impenetrable from the street, hiding big inner courtyards.

Carrer de Llull - Carrer Roc Boronat, Poblenou 2018. Photo: Judith Casas
Built in 1818, the old Cemetery of Poblenou is a big infrastructure. Its limits are absolutely bare towards the city. It is an under used beautiful space that could be thought as a garden, an open space to relate with.

Cemetery of Poblenou, 2019. Photo: Adrià Goula
Due to the urban renewal, some industrial buildings get demolished and new perimeter walls enclose large voided plots.
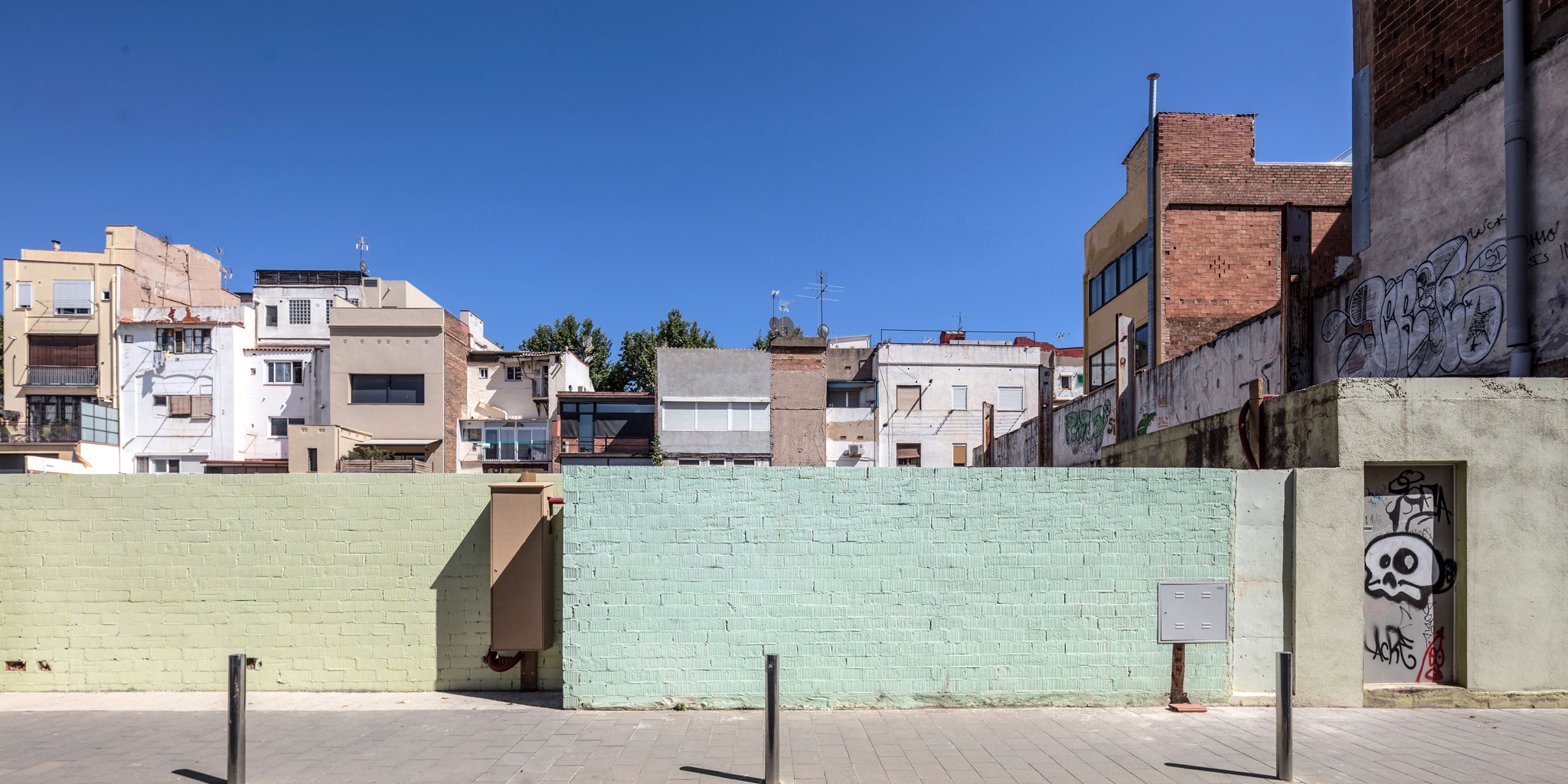
Poblenou 2019. Photo: Adrià Goula
Urban discontinuity
The passage of the train tracks generates two levels of traffic in the surrounding streets that can multiply urban activity.

Poblenou, 2017. Photos: Adrià Goula
It is difficult to recognise those unfinished and fragmented façades that lead to the train tracks when we approach the same buildings from the streets, fromtheir main façades.

Poblenou, 2017. Photos: Adrià Goula
Walking along the elevated streets means having a view of the landscape of the roofs, or of the first floors of the buildings that begin on the lower streets.
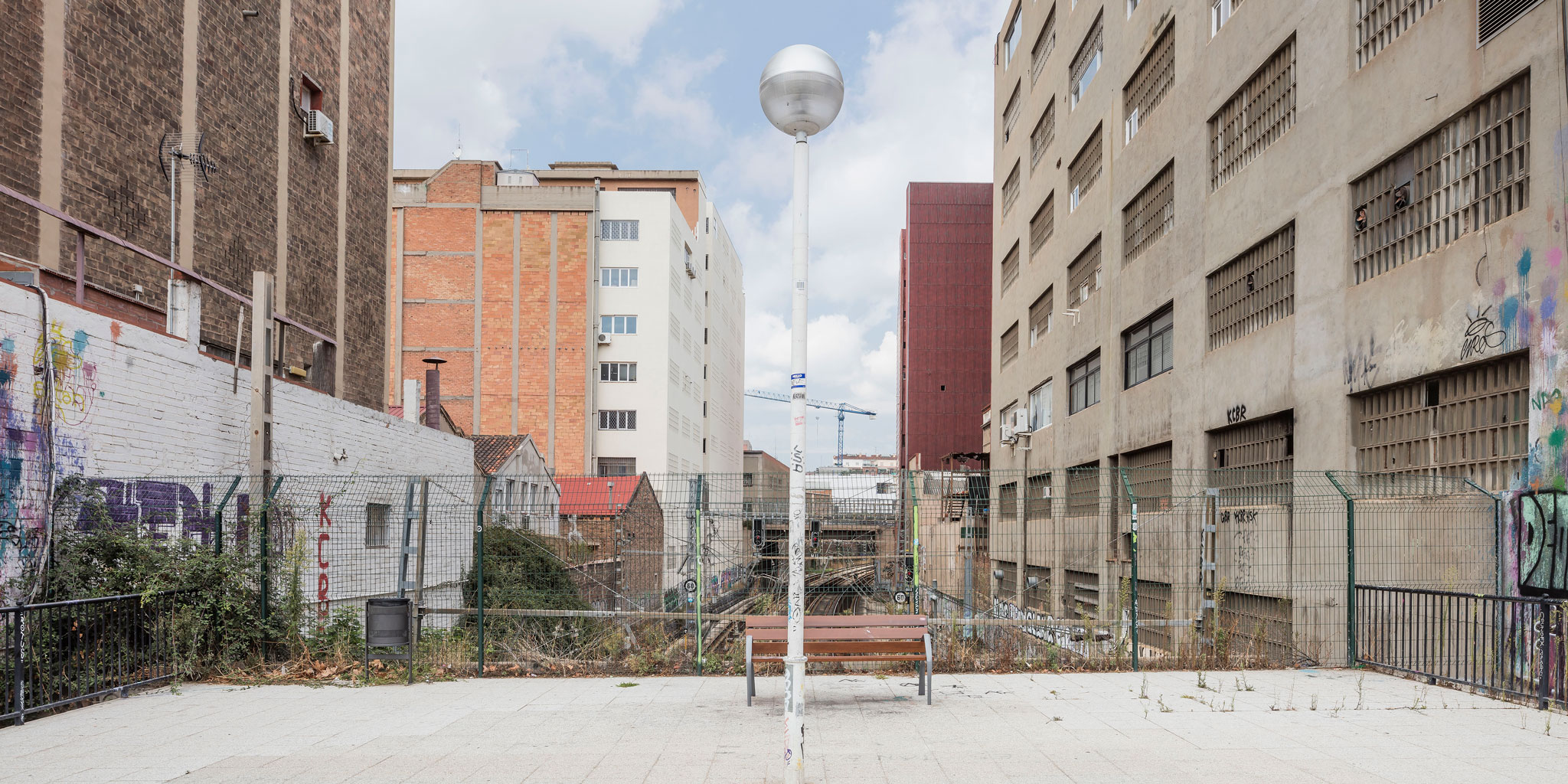
Poblenou, 2017. Photos: Adrià Goula
The arrival or departure by train from the Estació de França goes through the back side of the city. A landscape of fragments and unfinished constructions are seen in a fragile and unprotected way.

Poblenou, 2017. Photos: Adrià Goula
FoodCultura Program
The proposed programme is not a museum, but a cultural exchange centre, as a flexible space and as an innovative and necessary approach to food. The aim is to create interactions and experiences, a space open to the outside world, an expanding place. Some spaces will have to be designed to exhibit Antoni Miralda’s works.
Antoni Miralda
Antoni Miralda is a multidisciplinary artist who, since the 1960s, has developed his work around the object, the ceremonial, interventions in public space, the monument, food and the concept of Food Cultura. Although his way of understanding and relating to art defies classification, his work is characterised by a rootedness in the social context and by a particular investigation of the omnipresent role of food, activating through his work a broad dialogue and cultural exchange.
He was born in 1942 in Terrasa, a textile industrial town near Barcelona. He lived in Paris in the 1960s, while he began his first works, Soldats Soldés (1965-72), of an anti-militarist nature. In Paris he started to produce banquets and rituals that introduced the ceremonial of food as a creative element based on colour and its symbolism, forming the artistic duo Miralda-Selz Traiteurs Coloristes (1967-73). In 1971, he moved to New York and, since then, he has lived and worked between the United States and Europe,
focusing on public space and participation. In 1979, he received a grant from MIT (Center for Advanced Visual Studies of Massachusetts) where he began to create a series of video art works, films and other documentaryworks.
Miralda has an extensive curriculum of exhibitions and interventions in museums, art centres and biennials as well as in urban spaces. His participatory projects, developed on different continents, include the Honeymoon Project (1986-92), which celebrates the symbolic wedding between the Statue of Liberty in New York and the Columbus Monument in Barcelona, exploring the cultural and culinary exchange between the New and the Old World, and generating a reflection on the antagonistic symbols of conquest and freedom.

Wheat & Steak, Kansas City, 1981. Antoni Miralda
FoodCultura
by Antoni Miralda
At the end of the 1990s, Miralda created the FoodCultura Museum, a “virtual museum” or “museum without walls” focused on researching, collecting,
preserving and documenting the different and multiple connections between food, popular culture and art. The project has a long history of activities and
exhibitions, starting from Hannover (2000) and including the projects PowerFood (2008) and Sabores y Lenguas (1998-2014), to suggest a reflection on
the power and energy of food, culinary memory, exchanges and the gastrocultural richness of various cities.
In 2003, with Miralda and the chef Montse Guillén as representatives, FoodCultura became an association and since 2007 is a non-profit foundation based in
Barcelona and conceived as a platform, archive and library from which to present and rethink the concept of FoodCultura, not only from the perspective
of food or nutrition, but also from artistic practice and anthropological research. The FoodCultura concept explores questions about human identities, their
universal rituals, their relationship with autochthonous memory, their processes of miscegenation, their preservation and cohesion strategies, their vehicles
for transmitting or subverting traditions or contemporary social practices. In this sense, food is perhaps the first and most essential element of community
cohesion, since it reflects social, economic and ideological conditioning and, at the same time, redefines them. www.foodcultura.org
“They are the same objects, but they tell us something different; they remind us of what they were, but begin to add on another life. Yes, they are summations. [...] In the end, you realize that there are many stories that no longer hold life within them, but recover it when they are here together; at night, the objects start dancing amongst themselves...”.
Interview with Antoni Miralda, ARCHIVES 01- Flores & Prats, 2017.

Antoni Miralda

